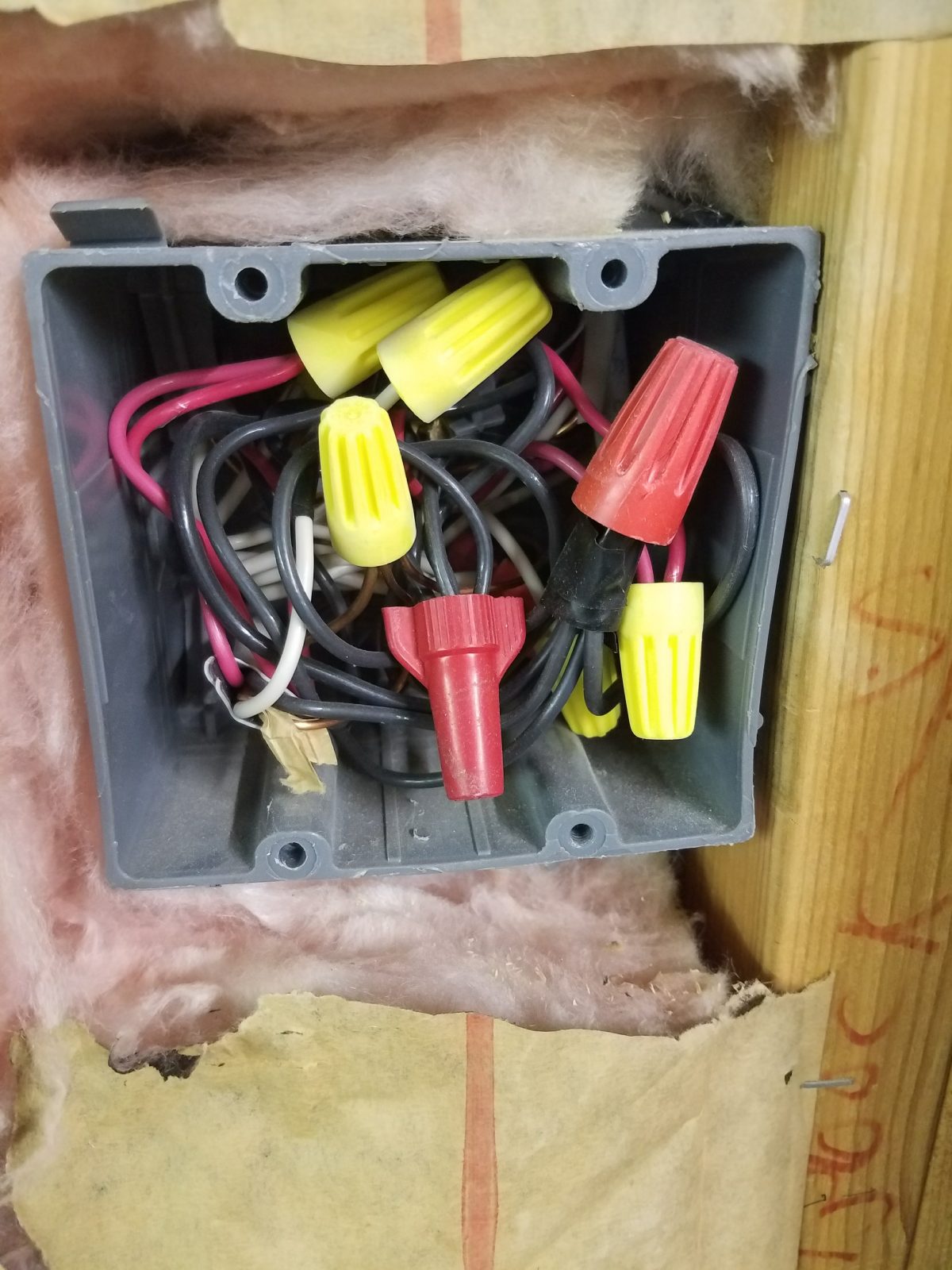I needed to change some simple wiring in my basement. The lights in my hallway were to be included into a longer lighting path. I needed to disconnect them from the power source and swap a couple of switches from 3 way to 4 way.

Looking into the switch box I don’t see too much out of place but there’s an odd lack of wires and a wire nut that shouldn’t be where it is. Hm.
I noticed looking at the top of the wall in the unfinished part of the basement that there were some “extra” wires coming out of the top of the wall.
This small part of the wall near the door is the ONLY part of the unfinished basement room that had drywall and that was a number of pieces cobbled together. Taking a section of that out behind the switch box on the wall I found a hidden box.

What could be in this hidden box I wondered so I opened it up.

That’s a lot of wires in a small space. I need to learn more. Time to pull down some insulation.

Oh my. Now I get to figure out where all these wires go. So many wires twisted together. White wires painted black, red wires, so many wires that they’re tied into groups that fit wire nuts and those are linked together.
It’s really odd that there is one 12/3 wire that doesn’t exit the wall at the ceiling. I’m worried that if I take enough insulation down it’ll make it back across the wall to the location of the other 3 way switch for the hall lights.
Ironically I found something similar the same way when i was remodeling my house in VA. In that case I pulled about 15 feet of wires out that ran back and forth between the hidden box and the light switch box and ceiling where I found another box.
